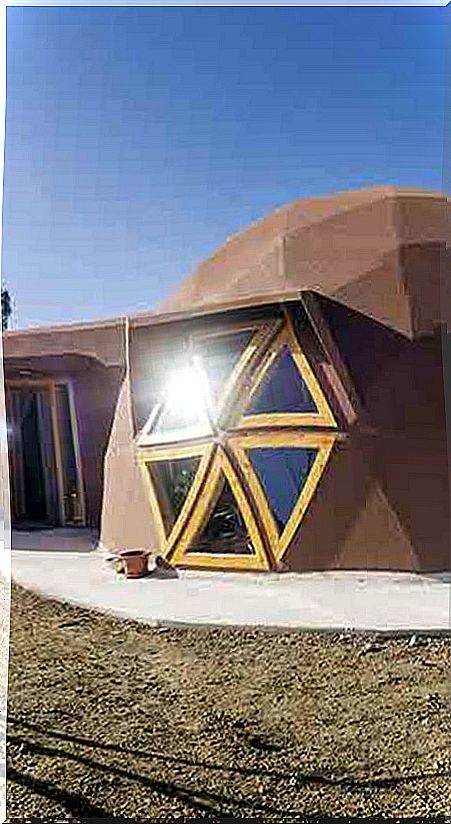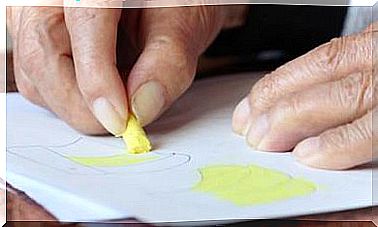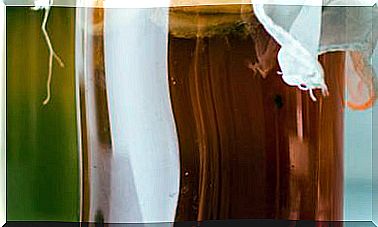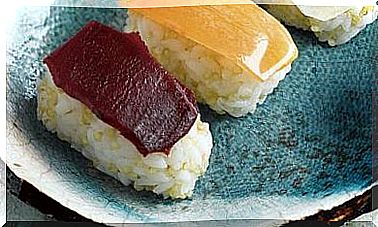How To Make An Ideal Sustainable House?
European building regulations now require that newly constructed buildings and also rehabilitated ones have almost zero consumption. How to get it?

- Near zero consumption houses
- Natural insulation systems
- Bioclimatic design criteria
- KM0 and low impact materials
- Houses that respect the landscape
- Sustainable houses: why invest in them
Buildings are responsible for almost half of the energy consumed in the world, as well as the emission of 40% of greenhouse gases. To move towards more sustainable buildings and homes, the new European building directive requires that all newly constructed and renovated buildings have almost zero consumption.
A first step towards the consolidation of sustainable housing is the compliance with the new Technical Building Code (CTE) that came into force last July and which, in accordance with the European directive, requires that all buildings be renovated construction and the rehabilitated have almost zero consumption. For public properties it is mandatory from the beginning of 2019.
In addition, different private certification initiatives guarantee whether a home is sustainable or not. The Breeam or the Well are good. In Spain, the Green seal stands out, a certification of sustainability in buildings developed by GBCe ( Green Building Council Spain) and based on the circular economy. It takes into account the impact from when the building materials are produced until the house is demolished and given a second life.
“In a world that will either be respectful with the environment or it will not be, sustainable homes are emerging as the home option of the future and lead us to consider the role of the house as a flexible space designed for the development of people , something that is very far from today “, reflects Gabriel Gomera, architect co-creator of the concept of” JIA houses “, modular and sustainable wooden constructions inspired by the traditional Japanese house.
But, what defines that a house is respectful with the environment? What should a sustainable house look like?
Near zero consumption houses
Reducing the energy demand of the home without giving up comfort and health is the way to go. The strategies involve applying construction criteria based on an orientation that favors the entry of the sun into the house in winter and protecting it in summer through simple resources such as a porch, an eaves in the most insolated area or a system of adjustable blinds that avoid the direct sun.
Equally important to minimize energy consumption is to have good insulation, which does not allow heat to escape in winter, or overheat during the warmer months. In this way, the devices to heat or cool the rooms are less necessary, reducing energy consumption and its ecological footprint significantly. At most, the biomass boiler or the pellet or wood stove is usually used to increase the temperature in very cold areas.
Natural insulation systems
In buildings there is a heat-cold exchange between interior and exterior through their walls and ceilings, explains Gabriel Gomera and, therefore, in passive architecture systems the composition of construction materials is very important.
In the “JIA houses”, for example, a natural insulation system is introduced that can reach 70% of the thickness of the envelopes, which facilitates sealing to keep the interior temperature stable despite external changes.
- Low thermal conductivity. Pablo Carbonell, architect and founder of the sustainable architecture company Ecoproyecta, based in Murcia, explains that in passive houses built with sustainable criteria, insulation can be achieved in many ways, but the usual thing is to use materials with low thermal conductivity.
- Natural materials. They are light, fluffy and porous, like wood fiber, hemp, sheep’s wool, natural cork, recycled cotton, and they have good thermal behavior. For this reason they are used as a priority in green building.
- Avoid synthetics. In the construction of conventional houses, the usual thing is to use synthetic materials derived from petroleum, such as expanded polystyrene or polyurethane foam, which are cheaper but very toxic, especially in case of fire, explains Carbonell.
- Walls and roofs. Other natural ways to insulate are through thick walls or green roofs, which apart from being an aesthetic element of great beauty and totally integrated into nature, achieve a “botijo” effect, since when they are watered in summer the water evaporates and refreshes the home, Carbonell notes.
Bioclimatic design criteria
- Crossed ventilation. Another vital aspect that guarantees a comfortable temperature and energy savings of up to 85% in passive houses, both in winter and in summer, is ventilation, favored by the strategic location of the windows and an interior distribution of the spaces that favors cross ventilation, which occurs, for example, by opening a window on the south facade of the house and another on the north facade so that the air can flow through the house without the impediment of doors, partitions or compartments.
- Force ventilation. The Technical Building Code requires that new homes have a forced and mechanical ventilation system that, apart from regulating the temperature and humidity of the interior, renews the air loaded with CO2 due to respiration and radiation from televisions, computers, electrical appliances … that make the air inside the houses toxic.
- Recover the heat. The air must be extracted through humid rooms (toilets) and must enter through dry areas: living rooms and bedrooms. This ventilation system, as well as heat recovery, makes it possible for the outside air that enters to exchange energy with the one that leaves, thereby keeping the house at a comfortable temperature. Although it is the only mechanical element in this type of house, it is very efficient.
An added benefit of this system is that it reduces pollutant particles in the air thanks to the use of special filters.
- Connected with the outside. Designing spaces that connect the interior with the exterior, as places of transition, is another key to keeping the temperature inside the house balanced. This is how Gabriel Gomera tells it and puts it into practice in the houses that they make in his architecture studio. Inspired by the Japanese house, they open from the inside to a natural space, patio or garden through the engawa or transition zone. This not only provides the bioclimatic function; it also sifts the light that enters the house and invites contemplation.
KM0 and low impact materials
- Materials of the place. The construction, to be sustainable, is limited to the available materials and the traditional techniques of each place. The ideal is that the materials are natural and that they are of “KmO”, so that they do not have to be transported from other countries, with the carbon footprint that this implies; that is, they can be easily acquired in the environment in which they are going to be built to avoid ecological impact.
- Traditional materials. Wood, stone, straw, clay, bamboo, tapial (earth compacted with lime) and adobe (earth kneaded with straw or other vegetable fibers are recovered, which are abundant and local raw materials with which heavy-duty earth blocks can be made). For example, houses can be built with very thick compacted earth walls, about 60 cm, which provide enough insulation capacity for a comfortable indoor temperature, explains Carbonell.
- Walls that breathe. Materials such as hydraulic lime, used in the 19th century for cladding the walls, are once again being taken into account in sustainable houses. Hydraulic lime, being a very porous material, allows walls to breathe and provides its properties as a thermal insulator. In addition, as it does not contain additives, it ensures good indoor air quality, free of contaminants, just like clay.
- Constructive sovereignty. The architect Àngels Castellarnau is the winner of the Terra Award 2016, the International Prize for Contemporary Architecture in Tierra Cruda for her own home project, a sustainable house made of mud in the center of Ayerbe (Huesca). In this project, where he has pushed all the bioconstruction techniques and materials to the limit, he has wanted to materialize the concept of “constructive sovereignty”: untransformed “KmO” materials, which can then be returned to the environment; waste management independent of industrial sectors; health care, especially for allergic and hypersensitive people; and construction more accessible to everyone because it is cheaper.
Houses that respect the landscape
Sustainable construction, on the other hand, takes care of the landscape. When it comes to earthmoving, there is great sensitivity to the pre-existing vegetation. Gabriel Gomera emphasizes the maximum respect for the life of the place where it is going to be built, betting on entering the land in dialogue with it, not destroying it.
- The energy of the place. “We also recommend studying the terrain to detect any geobiological problem that may exist. In this way we can locate rest or work areas, where many hours are usually spent, so that they are free of electromagnetic radiation (natural or artificial) or problems that could compromise the health of its inhabitants. The house is organized according to this reading, “he explains.
- More vegetation. For his part, Pablo Carbonell affirms that it is very interesting to use vegetation as another building material. The use of native trees in the surroundings of the house allows multiple benefits, such as the filtration of the air we are breathing; create shade when we are interested in summer and warm it in winter with deciduous trees, which let the sun’s rays pass through; fix the land and reduce its erosion by water runoff, so that it can be better used.
- I MPACT positive. For Carbonell, the “sustainable house” is a holistic concept that brings together many aspects: landscape, materials used, environmental impact, ecological footprint, etc. Everything makes it possible for the house to be, not only energy efficient, but also healthy for those who are going to live in it.
Sustainable houses: why invest in them
A frequent question is whether houses with sustainability criteria are more expensive. The answer is that it depends on the deadline and what the priorities are.
In these sustainable homes, the cost of thermal insulation can be 20 to 30% higher, but you save on machines and later consumption. They are investments that are amortized in 7 or 8 years, with considerable savings each year. “Here you spend in a year what you spend in a conventional house in a month, that’s where the difference lies,” explains the architect Gomera.
- With certificates. There may be more expensive or cheaper houses with a sustainable housing certificate, Carbonell adds, depending on what you want to invest. “The geodesic house that we projected for a couple in Jumilla cost 45,000 euros. It is a very cheap house and it is self-sufficient, it is disconnected from any urban energy and water network. It has electricity all year round, sanitary hot water, heating for winter and natural cooling in summer, for a total price of 200 euros per year “, he details.
- According to benefits. The final price logically depends on the size of the home, on whether it is intended to be an absolutely self-sufficient house or not at all, on whether it is prefabricated or built on site, and also on the finishes and accessories with which you want to equip it. », Assures Gomera.
Rehabilitate: another way to act
For decades the construction sector has been associated with real estate bubbles and the construction of new construction. There is currently a built real estate stock that needs to be renovated to get buildings and homes that consume less.
- Improve the economy. The reduction of energy consumption will make it possible to eradicate situations of energy poverty, in addition to improving the economy and the health of the planet. While the annual rate of major rehabilitation in Europe is 2%, in our country it is reduced to 0.2%.
- Public politics. The president of the Higher Council of the Colleges of Architects of Spain (CSCAE), Luís Comeron, demands “public policies that promote and take advantage of the potential of a sector that has not yet recovered from the previous crisis.”









